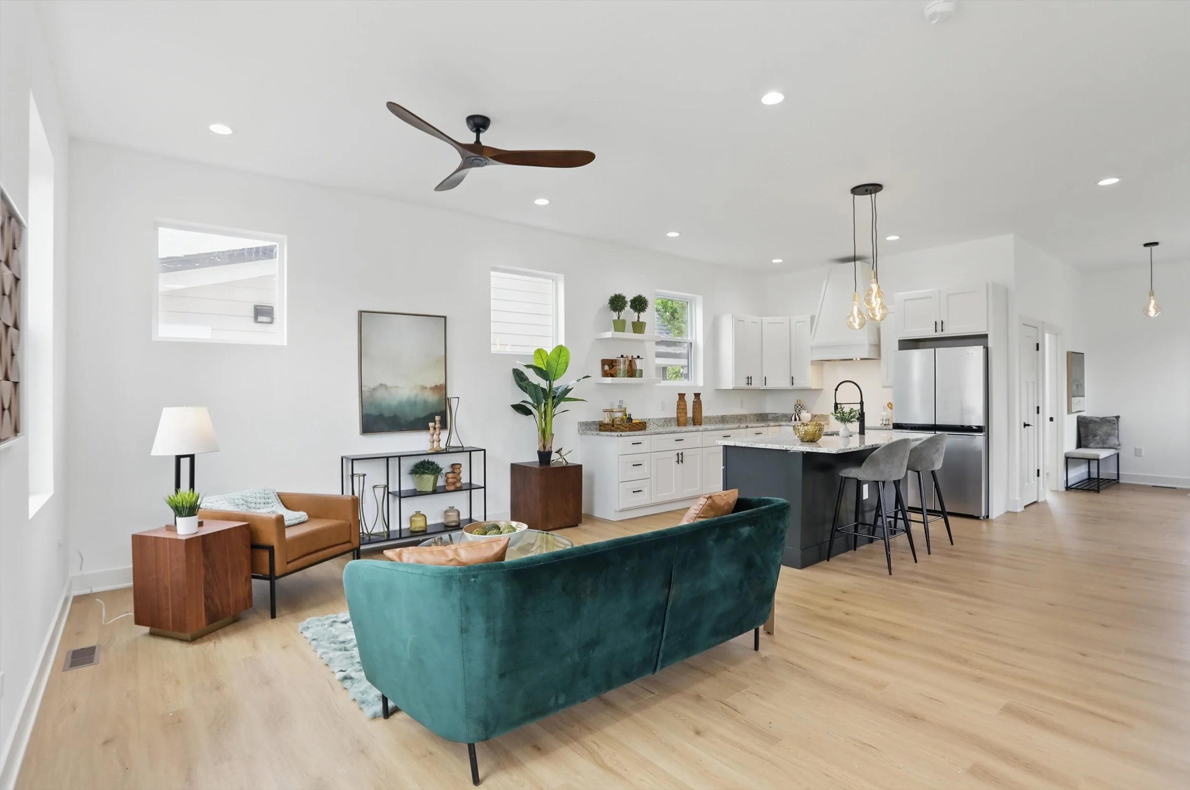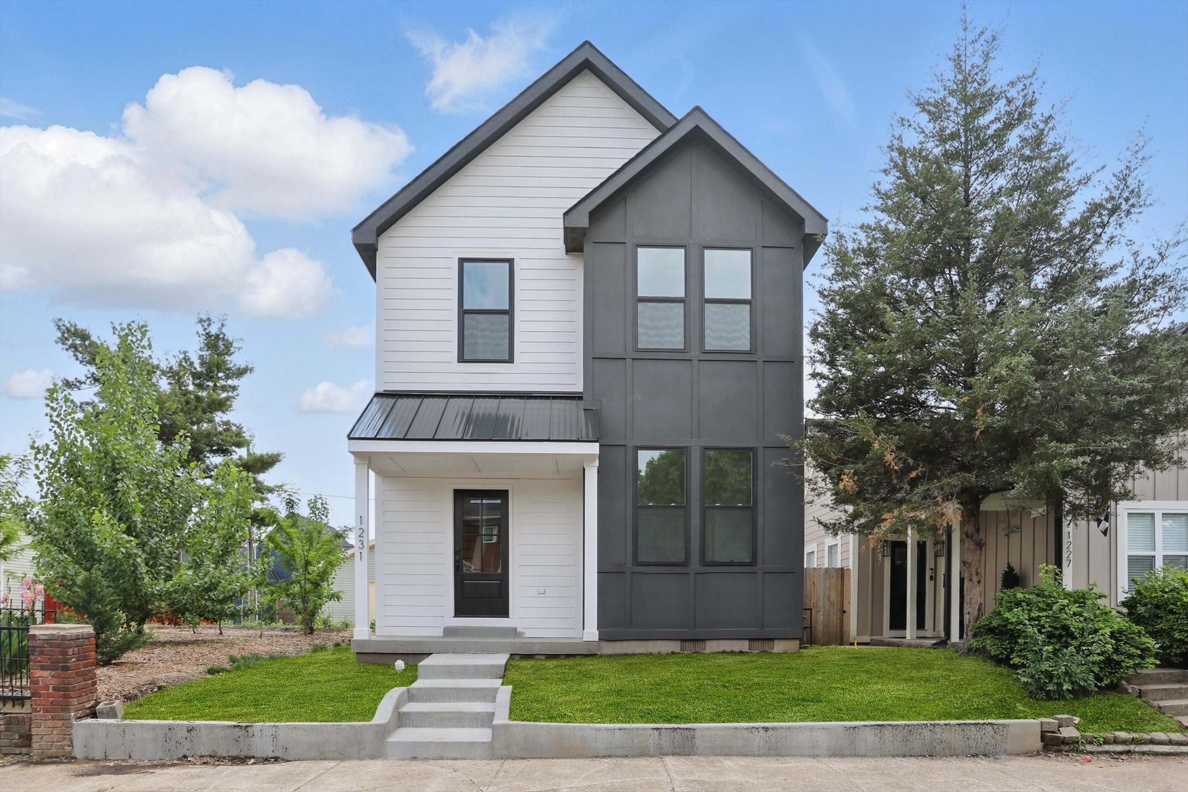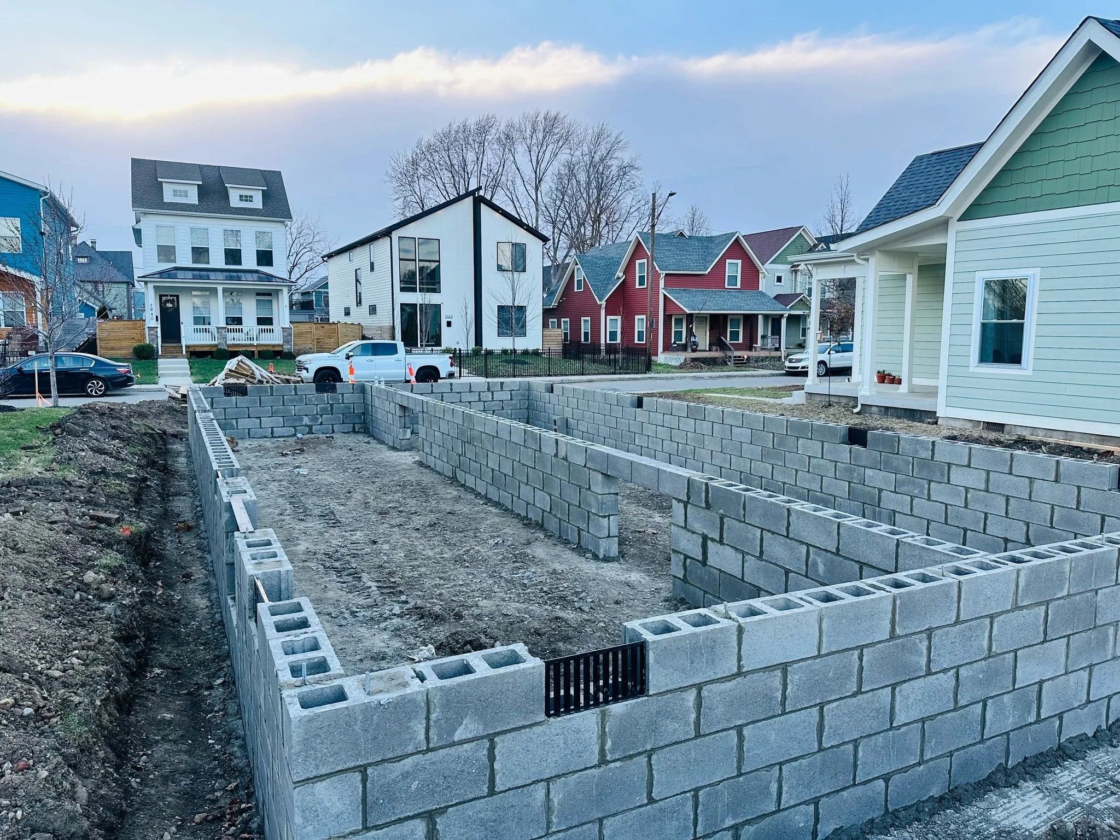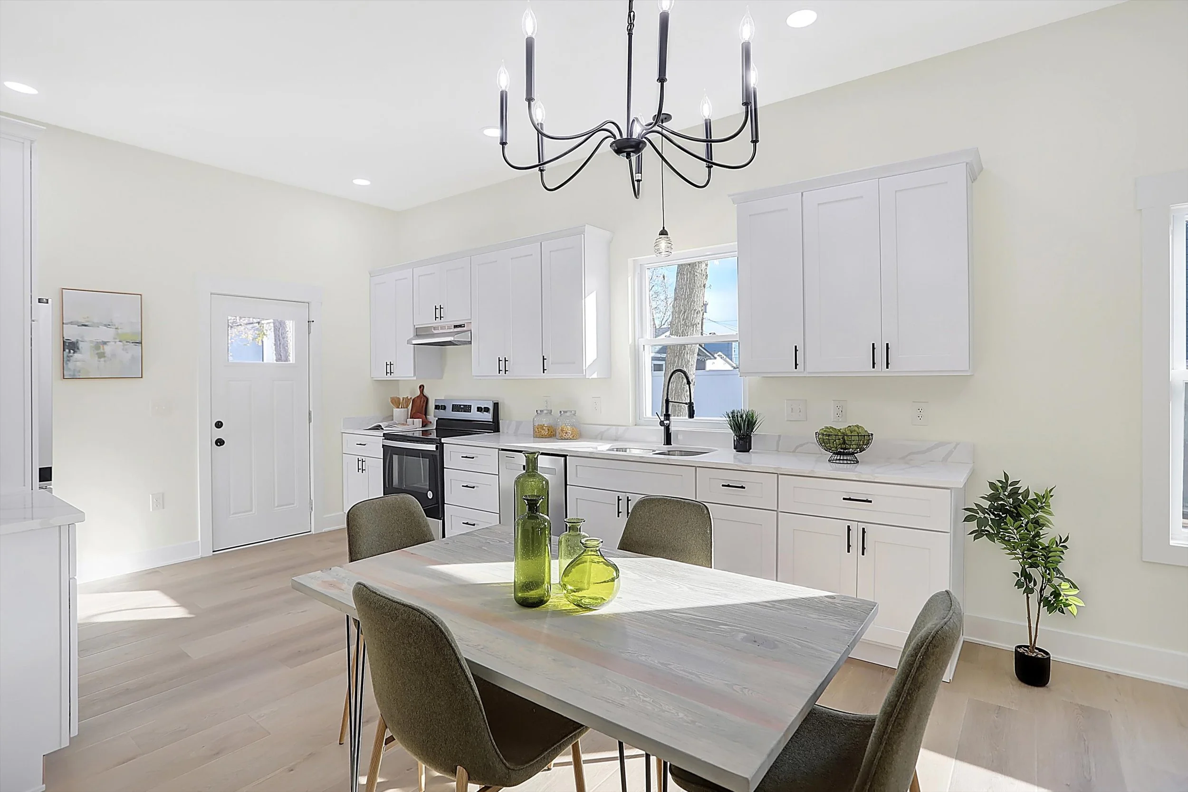Designing and Building Modern & Urban Homes
Portfolio
Each project blends contemporary aesthetics with practical livability: open layouts, abundant natural light, premium finishes, energy efficiency, durability, and long-term value.
Uncover
our story
Our team is at the forefront of innovation and excellence, transforming visions into reality with unmatched speed and precision. By harnessing cutting-edge technologies, we propel communities forward with confidence and determination.
Follow us on social
Contact Us
Interested in working together? Fill out some info and we will be in touch shortly. We can’t wait to hear from you!






